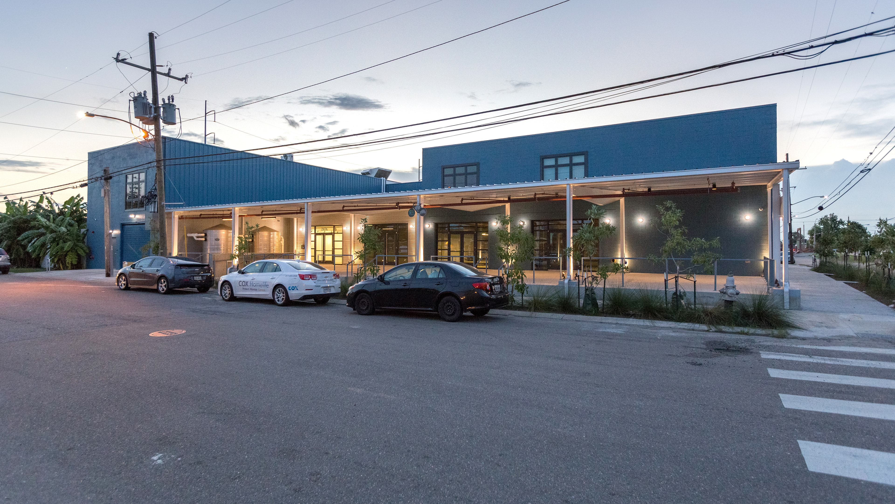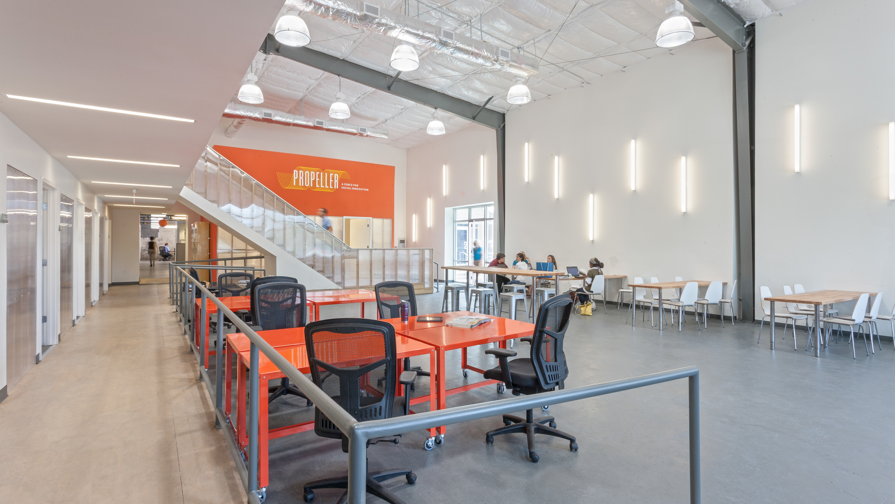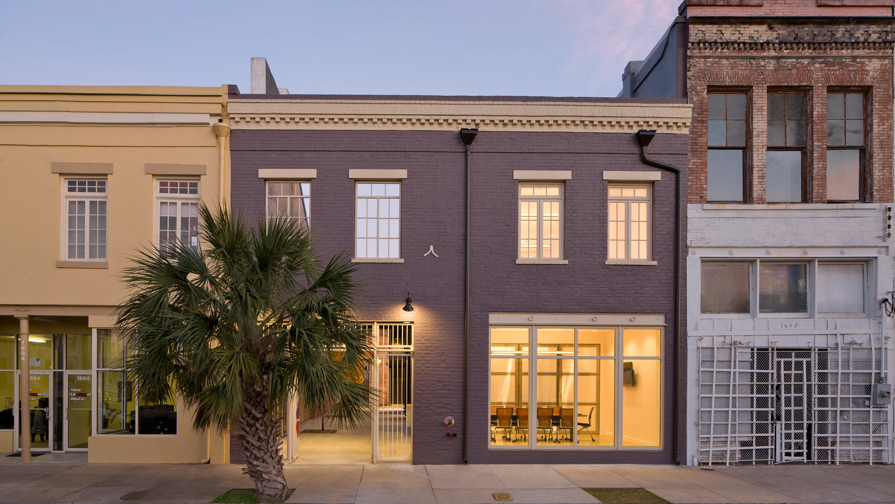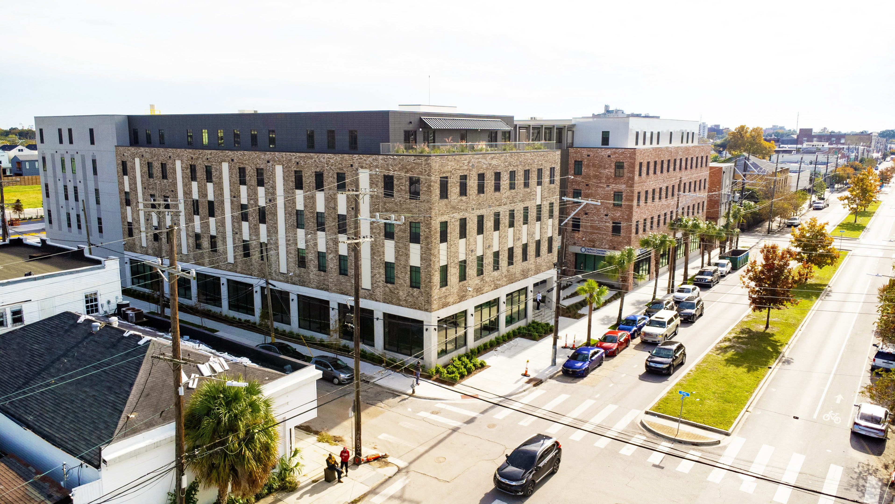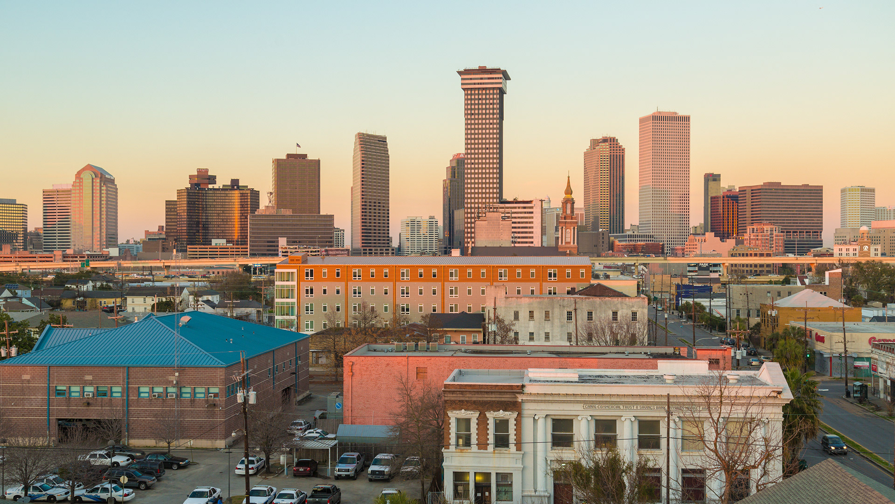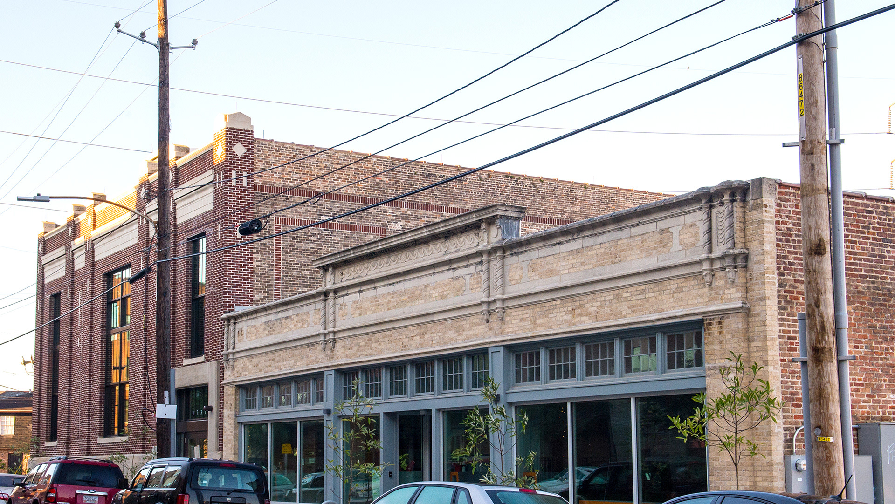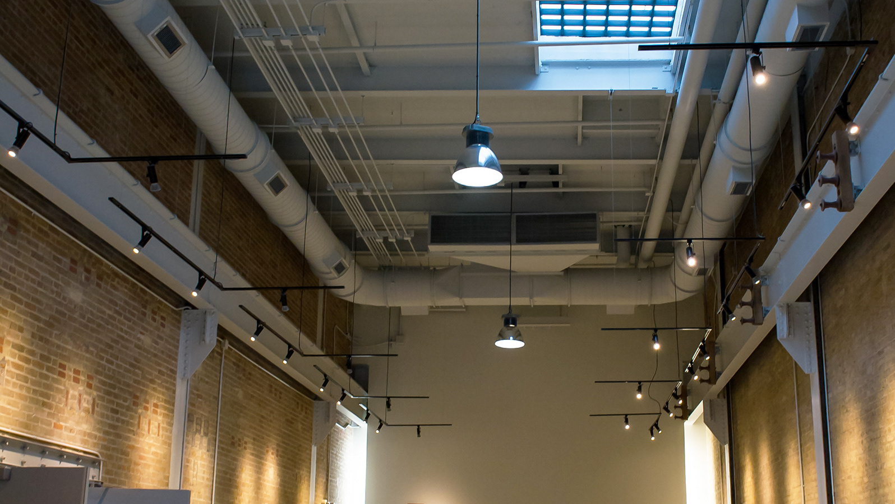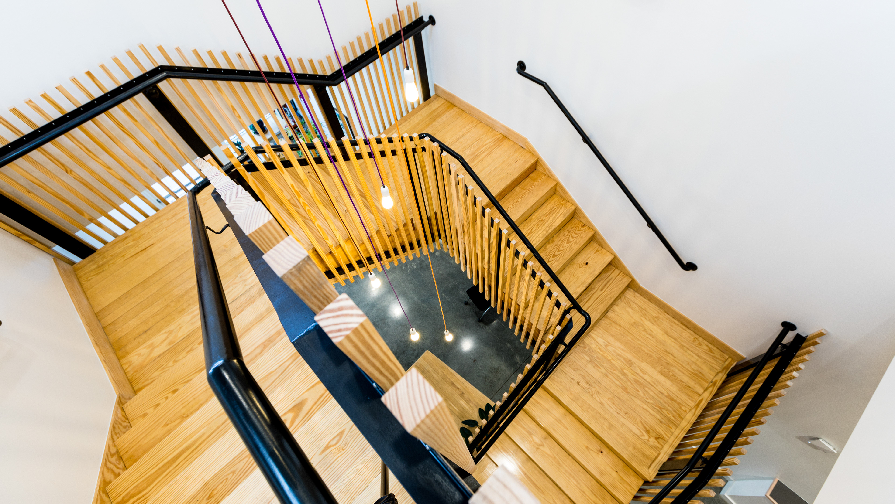As part of an overall renovation of a 1980’s apartment building including extensive façade repairs and apartment refresh, the owner wanted to reimagine the common areas to provide the amenities and spaces expected by tenants.
The building has low floor to floor heights and narrow internal courtyards which presented a challenge to make the lobby and planned amenities open, light filled and inviting. The scope included a total re-imagination of the entry and lobby, converting two apartments into a lounge and fitness center and renovation of the internal courtyards. The exterior walls of the lobby we completely opened up to the existing arcade to bring in light and connection to the street and the existing lobby area was opened up and enlarged. The new lobby provides and open lounge, waiting area and resident workspace as well as management offices.
At the pool courtyard on the second floor, the flanking apartments were converted to a resident lounge and fitness center. Theses spaces have been opened to the pool to provide connection between these spaces and the pool courtyard. The pool and courtyard are completely renovated and with the adjacent spaces opened up, the courtyard feels larger and less cramped. The main courtyard is long, narrow and flanked by four stories of apartments. New materials are introduced for the cladding and pavers to enliven and brighten the courtyard.
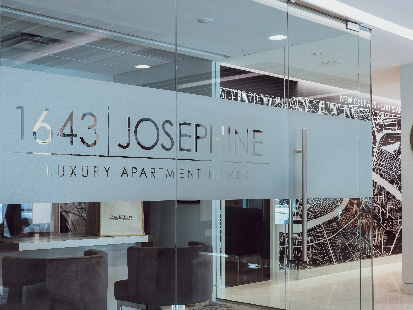
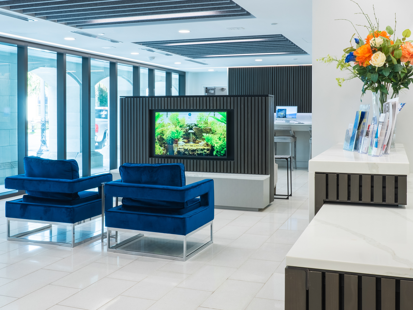
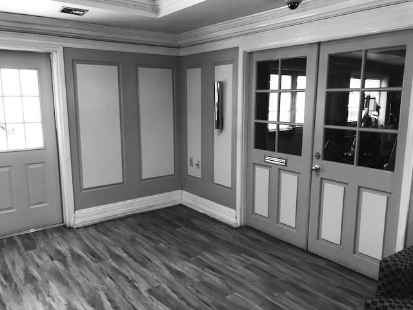
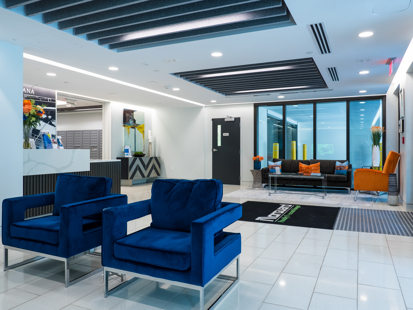
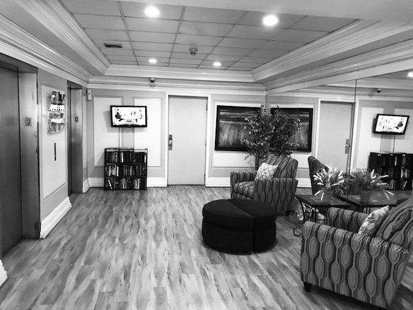
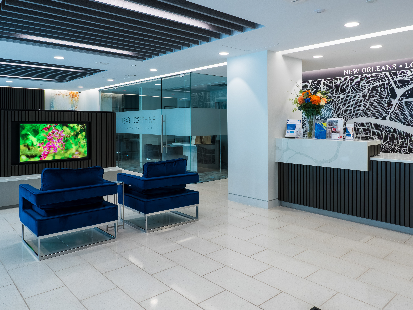
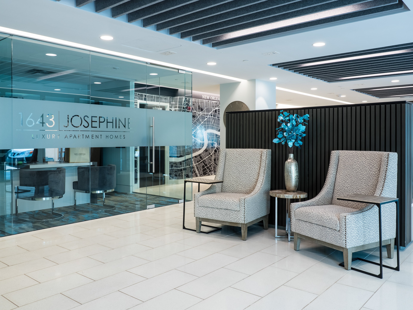
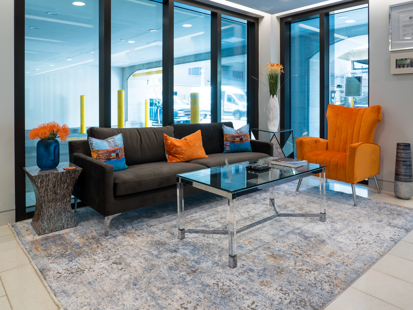
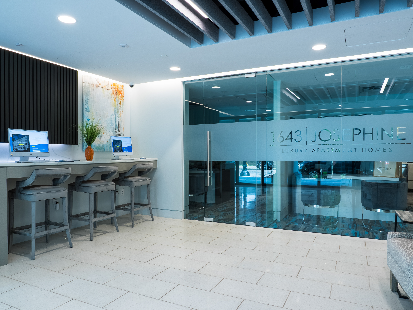
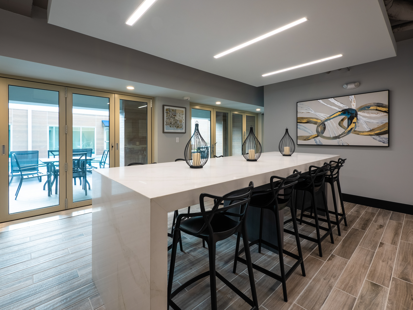
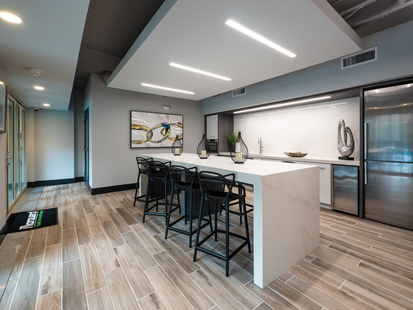
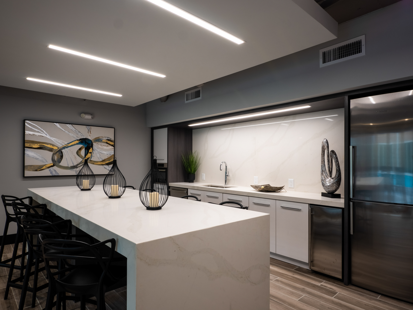
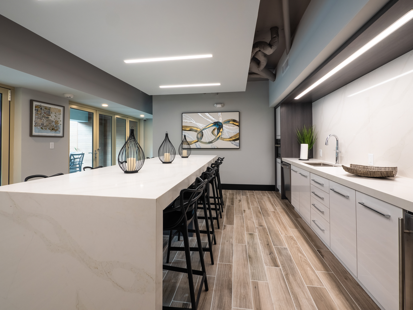
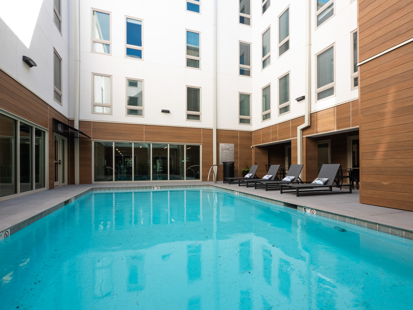
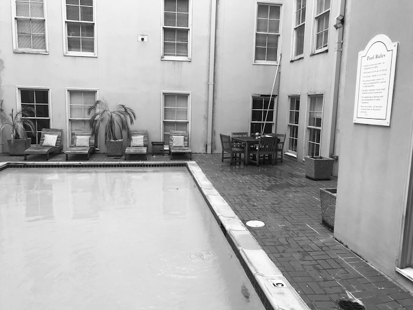
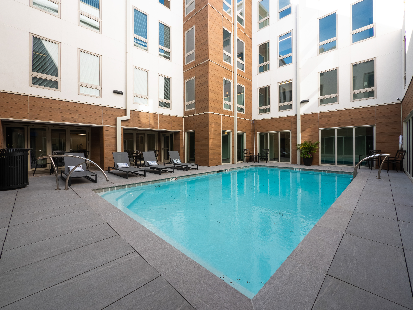
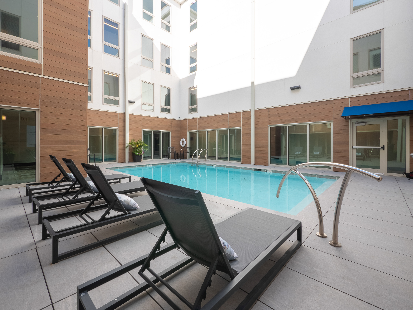
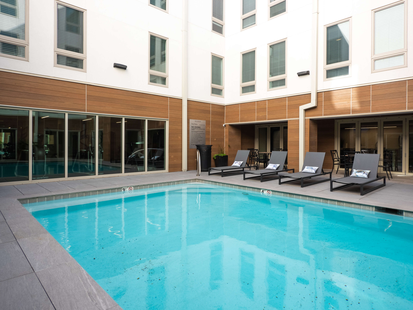
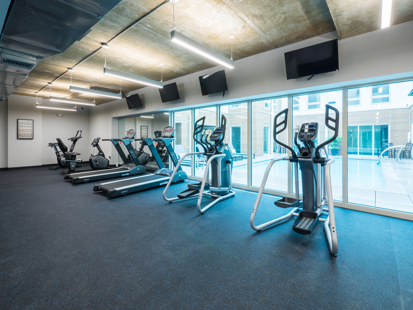
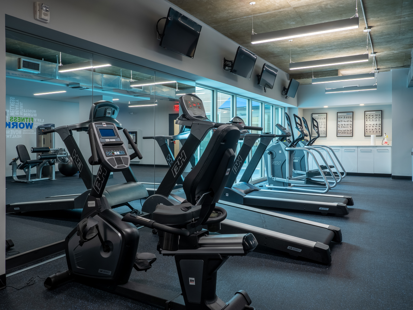
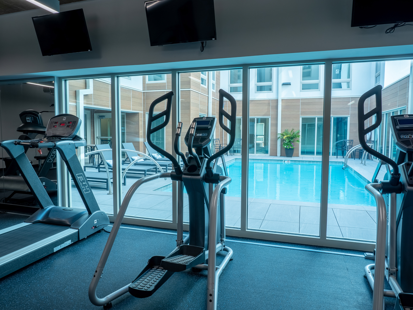
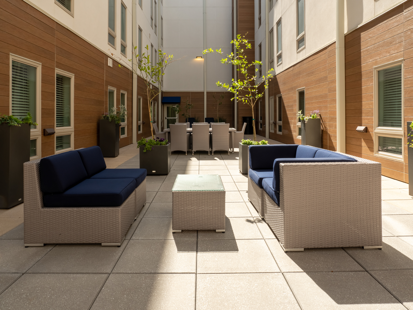
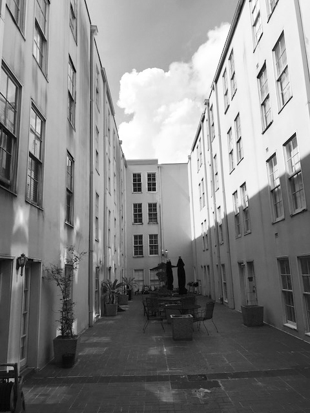
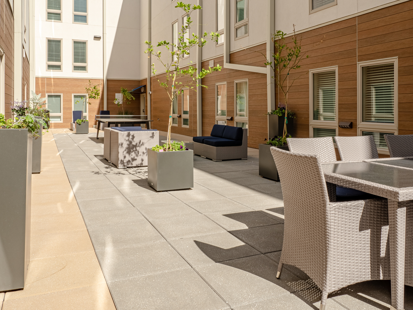
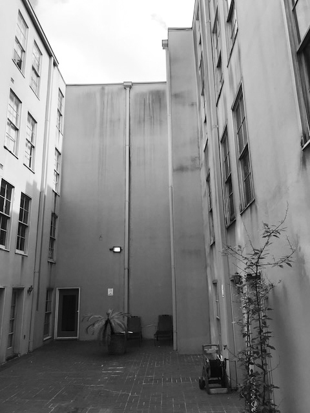
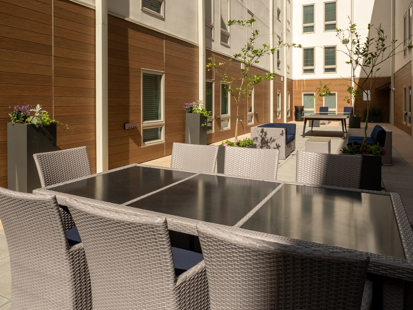
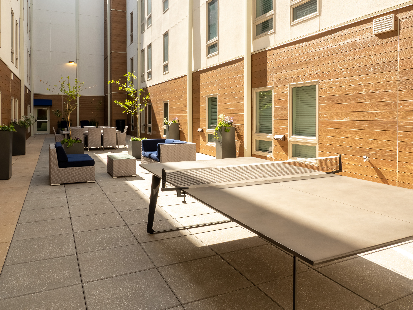
COLLABORATORS
ALIGN DEVELOPMENTS LLC / ASSOCIATE ARCHITECT (LOBBY)
LISA PHARIS DESIGN / INTERior DESIGN
Photographs /
JASON WHITE / Color
CCWIV / Black & White

